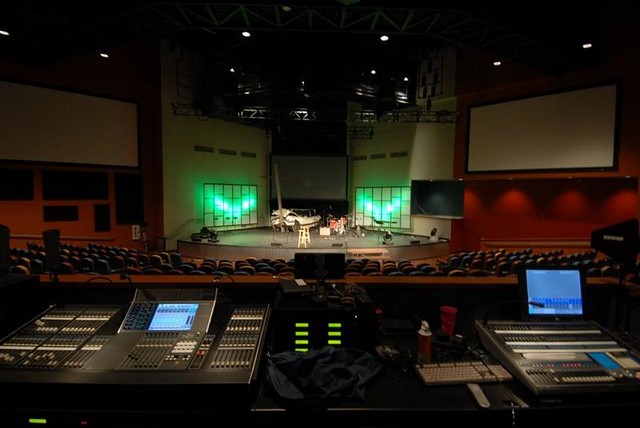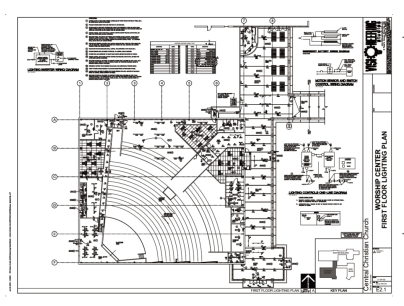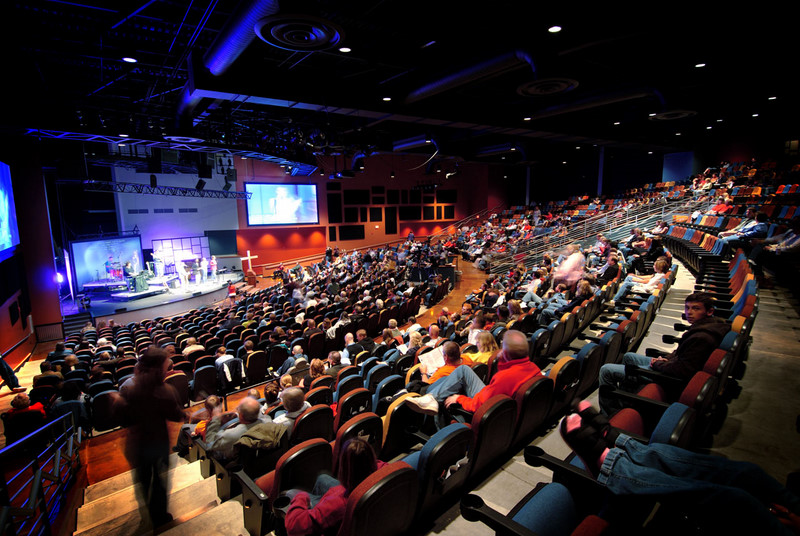Project:
Central Christian Church
Beloit, WI
Description:
Non-Denominational religious worship center/educational facility, with a 12,000 sq. ft. contemporary auditorium with seating for over 1,300 people. The project also included a classroom/learning facility and community support areas.
Summary of Services:
- Multiple evaluations of MEP system design concepts to determine construction costs and feasibility during schematic design and design development.
- Mechanical, Electrical and Plumbing system design.
- Site lighting design and power distribution upgrades for the new building on site.
- Multiple evaluations of MEP system design concepts to determine construction costs and feasibility during schematic design and design development.
- Mechanical, Electrical and Plumbing system design.
- Construction Administration and site observation reports.
- Building Information Modeling (BIM).
System Design Highlights:
- Design and implementation of a new lighting control systems for the worship center, including stage/performance lighting design and control systems.
- Design of new custom air conditioning units with dehumidification capability to provide high ventilation rates required for the worship center.
Unique Project Challenges:
- The design of the facility HVAC systems required close coordination with the project acoustic consultant and architect to maintain extremely low sound levels in the auditorium. Air distribution design for the stage area was critical for events and performances. The lighting and audio-visual systems were designed for a variety of high-level contemporary musical performances.
Square Footage:
38,000 square feet



