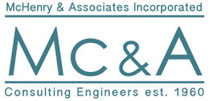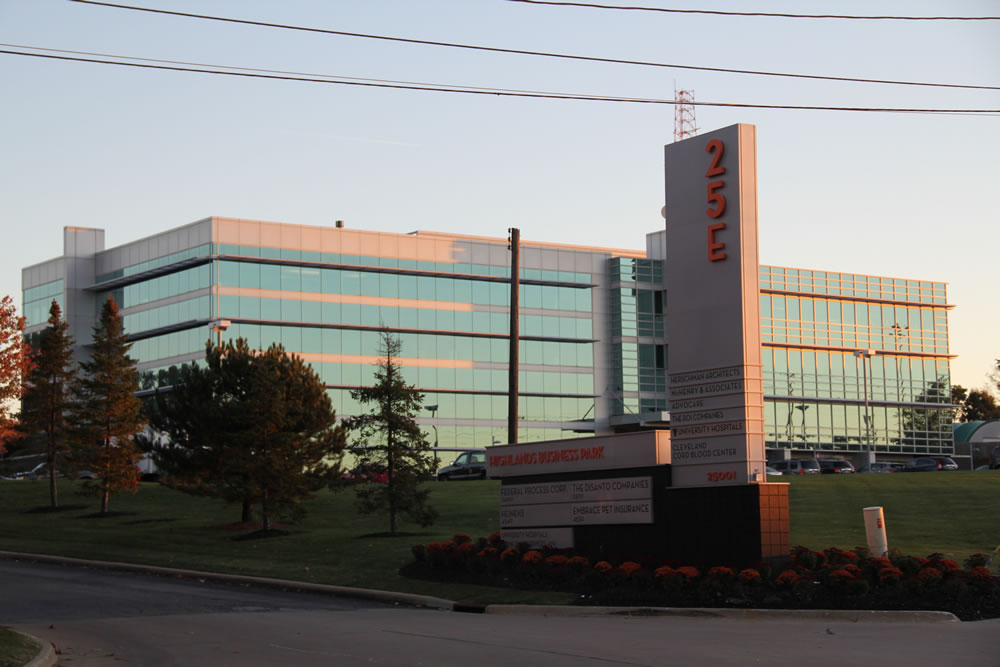Project:
Emery Office Tower
Warrensville Heights, OH
Description:
80,000 square foot, 4-story multi-tenant office building.
Summary of Services:
- Mechanical, Electrical and Plumbing system design.
- Construction administration and site observation reports.
System Design Highlights:
- The building features a variable air volume HVAC system with hot water reheat and perimeter fin tube radiation. The system was designed with the flexibility to be modified for tenant lease spaces of varying sizes.
- Indoor air quality/CO2 monitoring and control of tenant spaces through the building energy management system to maintain a healthy work environment while minimizing energy costs.
Unique Project Challenges:
- As a tenant in the building, we worked closely with the architect (also a tenant) and developer from the early stages of design to provide a first class office building, while maintaining the project within the original budget.
Square Footage:
80,000 square feet
Project Completion Date:
January 2010



