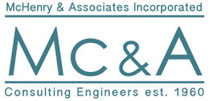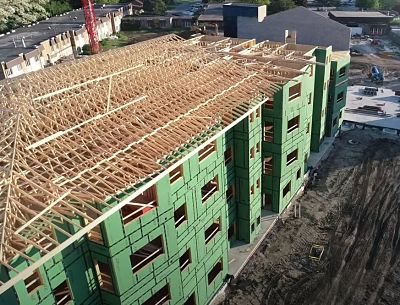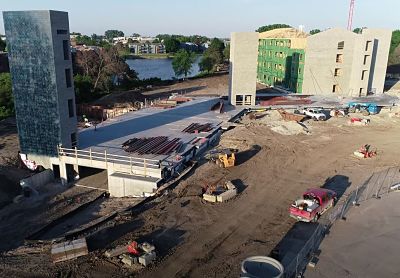Project:
Friendship Village of Waterloo
Waterloo, IA
Description:
Design of an expansion to an existing nursing facility, including a 72 bed skilled nursing facility, 68 unit independent living facility and a heated enclosed parking garage.
Summary of Services:
- Due diligence site visit to review existing infrastructure relative to the building expansion.
- Mechanical, Electrical and Plumbing system design for the new facility as well as alterations to the existing facility.
- Design of electrical site lighting and power distribution.
- Construction phase administration including submittal review and response to contractor RFI’s.
System Design Highlights:
- McHenry & Associates worked closely with the Architect and Owner during schematic design to identify and outline an MEP concept that was both suitable for the application and was within the Owner’s budget.
- Mechanical system design required the implementation of various equipment types including Packaged VAV units, Packaged Roof Top Units, Terminal Units, DX Split Systems, Dedicated Outdoor Air Units, Pool Dehumidification System, Hydronic Boilers, Exhaust Systems, Supplemental Heating Systems and Make-up Air Systems.
- Additional MEP design scope and coordination items included a commercial kitchen, commercial laundry, indoor therapy pool and below grade parking garage.
- Electrical system design included normal and emergency power infrastructure from site to point of use, circuiting for lighting and low voltage systems.
Unique Project Challenges:
- Limited roof area for the installation of packaged mechanical equipment required close coordination and allocation of accessible shafts throughout the building to accommodate ductwork and utilities.
Square Footage:
176,000 square feet
Project Completion Date:
Currently Under Construction



