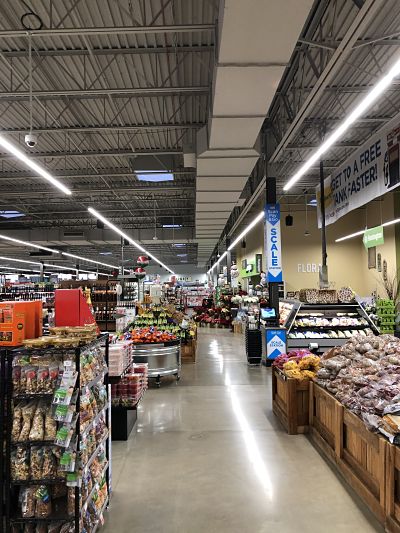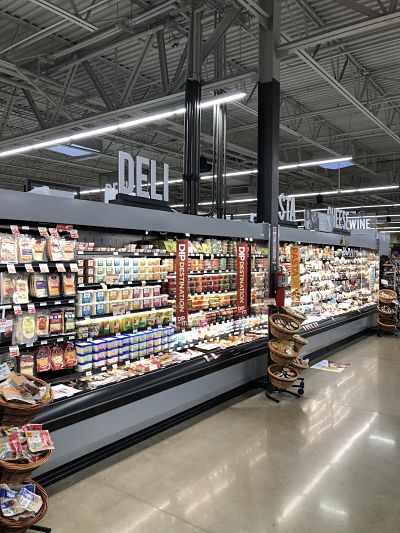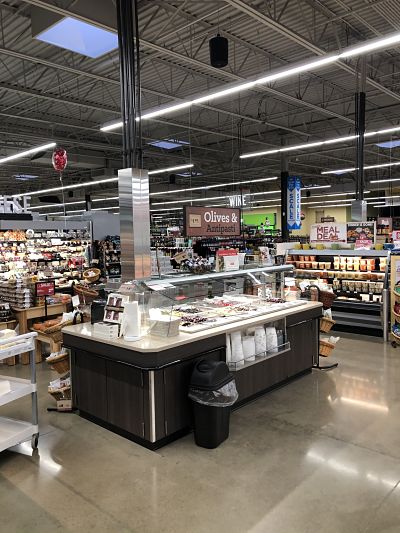Project:
Giant Eagle
Mentor, OH
Description:
Ground-up grocery store with prepared food offerings, drive-through pharmacy and support offices.
Summary of Services:
- Refrigeration, Mechanical, Electrical and Plumbing system design.
- Construction Administration and site observation reports.
- Building envelope, MEP system and refrigeration system modeling to optimize building performance.
System Design Highlights:
- Low and Medium temperature refrigeration rack design, walk-in cooler and freezer design, looped-piping refrigerant design, heat recovery system, condenser design and refrigeration control system optimization.
- Prefabricated powerwall design for power distribution and controls.
- Custom dehumidification rooftop unit design to maintain store humidity control.
- Kitchen hood exhaust and make-up air system design.
- Building management system design for control of refrigeration, HVAC and lighting.
- Low voltage systems including CCTV, security and sound.
- Grease waste system, domestic hot water/storage system, recirculating hot water, condensate collection system and reverse osmosis filtered water system design.
- Enhanced emergency generator system design for life safety, point of sale and refrigeration loads.
Unique Project Challenges:
- This store is currently considered Giant Eagle’s “prototype” store. With 20+ years of experience in grocery store design, we applied our MEP&R system design knowledge to this project, producing a well-coordinate set of construction documents and cost-effective, energy-efficient MEP&R systems that are critical to the operation of the store.
Square Footage:
56,200 square feet
Project Completion Date:
Spring 2019
New Heading:
New Information



