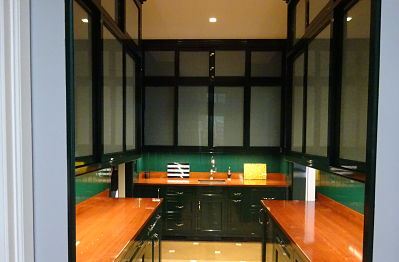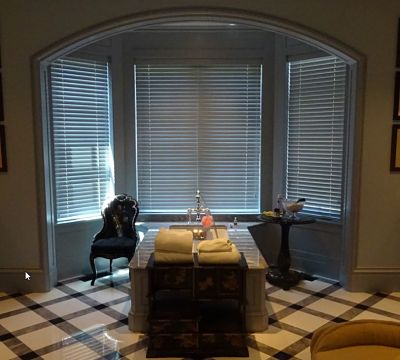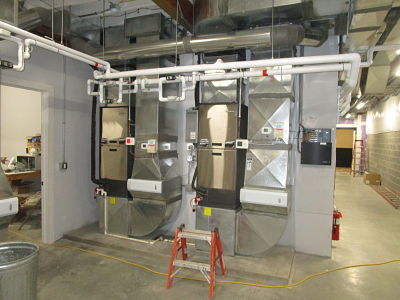Project:
Private Residence
Hunting Valley, OH
Description:
Mechanical, Electrical and Plumbing system design of a five bedroom, ten bath estate with climate controlled four car garage and staff living quarters.
Summary of Services:
- Mechanical, Electrical and Plumbing system design for the residence.
- Design of a snowmelt system for parking area and porte cochere.
- Coordination and design of site electrical distribution for the main house and landscape lighting systems.
- Construction administration and on site commissioning.
System Design Highlights:
- Mechancial design included a ground source geothermal system servince eight water source heat pumps, gas fired boilers for radiant floor heating and snowmelt systems, central exhaust, dedicated outdoor air systems and kitchen exhaust design for a commercial range hood.
- Electrical design included circuiting design for power and lighting systems which were selected and designed in coordination with the owner’s lighting consultant.
- Design and specification of a whole house emergency generator.
- Plumbing design included sizing of domestic hot water systems, piping design and isometric piping diagrams for multiple restrooms and plumbing fixtures throughout the house.
Unique Project Challenges:
- Specialized snowmelt system design was required to provide adequate melting for a variety of finishes including cobblestone pavers.
- Discrete termination of flues, vents and outdoor ventilation air intakes and exhaust louvers required additional space planning considerations during schematic design.
- Elevated trim and finish levels throughout the residence required extensive coordination of MEP infrastructure with the project architect to preserve their vision for the finished residence.
Square Footage:
17,000 square feet



