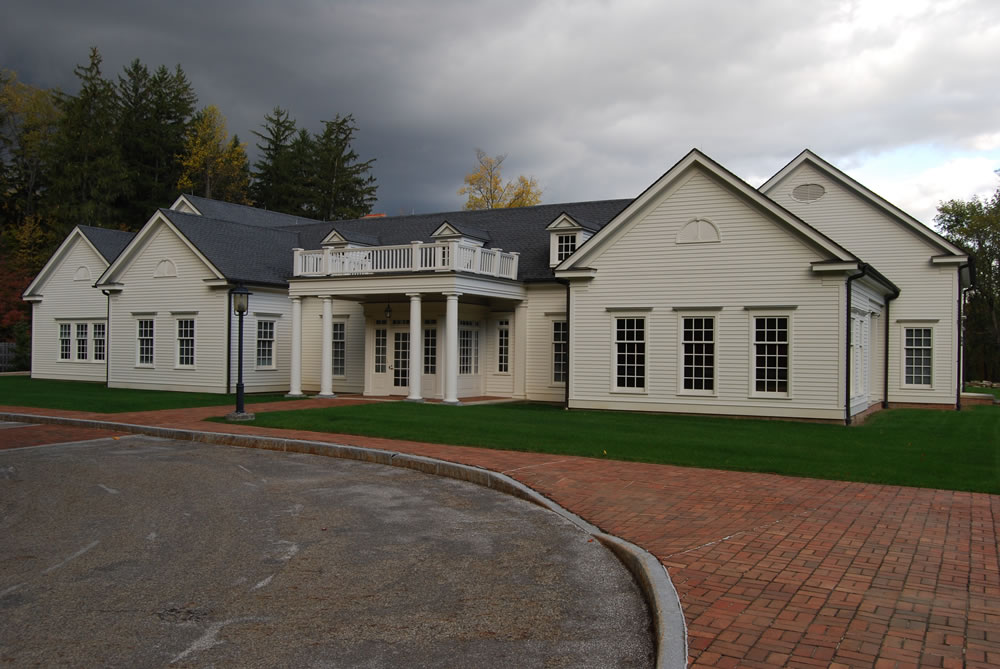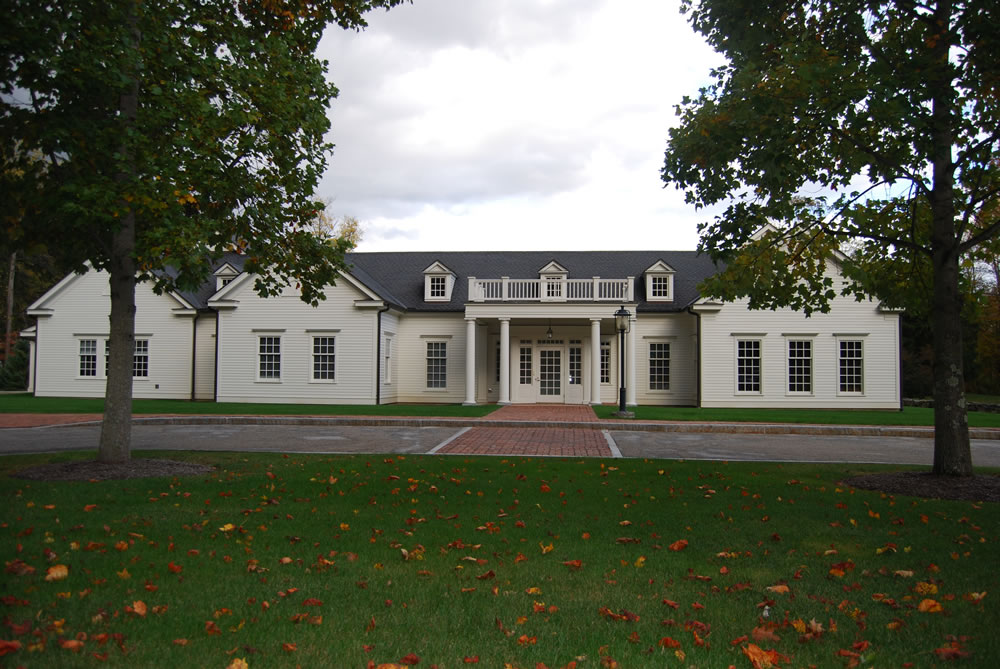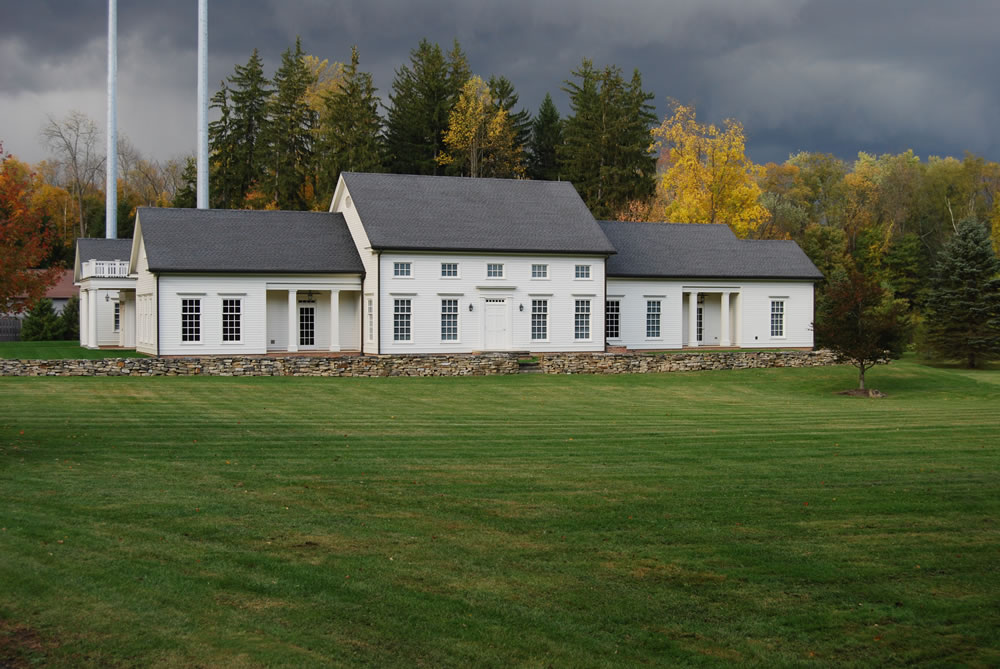Project:
Hunting Valley Village Hall
Hunting Valley, Ohio
Description:
New, ground-up municipal village building including government administration offices and law enforcement facilities.
Summary of Services:
- Mechanical, Electrical and Plumbing system design.
- Construction administration and site observation reports.
System Design Highlights:
- MEP system design to accommodate modern law enforcement operations and standards, including administration offices, holding cells an indoor shooting range.
- Our electrical design included the installation requirements for the building’s advanced security systems and emergency power back-up consistent with the Village operations.
- Air-cooled chillers were designed to provide cooling for the building ventilation systems, located remotely on site to minimize noise disruption to facility operations.
Unique Project Challenges:
- The building was designed by Blunden Barclay and Associates Architects, incorporating a Greek Revival architectural style. We were challenged to design functional MEP systems within the architectural context of the building, requiring close design coordination from all team members. The facility maintained the historic nature of the community while providing modern facilities for municipal operations.
Square Footage:
26,000 square feet
Project Completion Date:
June 2003



