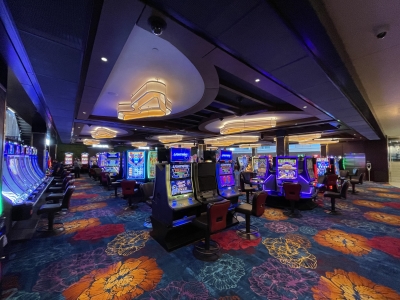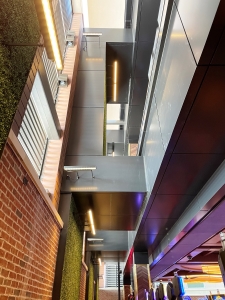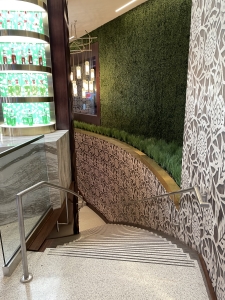Project:
JACK Thistledown Racino Smoking Patio
North Randall, OH
Description:
Mechanical, Electrical and Plumbing system design for new two-level outdoor smoking patio addition.
Summary of Services:
- Mechanical, Electrical and Plumbing system designs.
- Construction administration services.
System Design Highlights:
- Power and data distribution for gaming machines required a fully concealed routing method. An extensive network of in-slab distribution duct was planned to route several branch circuits and data lines while allowing for future flexibility.
- Additional UPS capacity was added in a method that avoided facility downtime. UPS capacity was necessary for all new gaming machines added in the Smoking Patio.
- Design of new variable speed exhaust air ventilation system for patio smoke management as well as mechanical ventilation during summer months.
- Design of two-stage, gas-fired infrared heating system integrated and concealed within decorative ceilings.
Unique Project Challenges:
- Close coordination was required with the project architect and infrared heater manufacturer to ensure all manufacturer clearances to combustibles were maintained as the heaters were installed within the decorative project ceilings.
- Close coordination was required with the project architect in order to maximize ceiling heights while accommodating the large ductwork required to adequately ventilate each patio level. Duct chases were carefully integrated into the upper level patio floor plan to allow ductwork to travel from the roof to the lower level.
Square Footage:
15,000 sq. ft.
Project Completion Date:
April 2021



