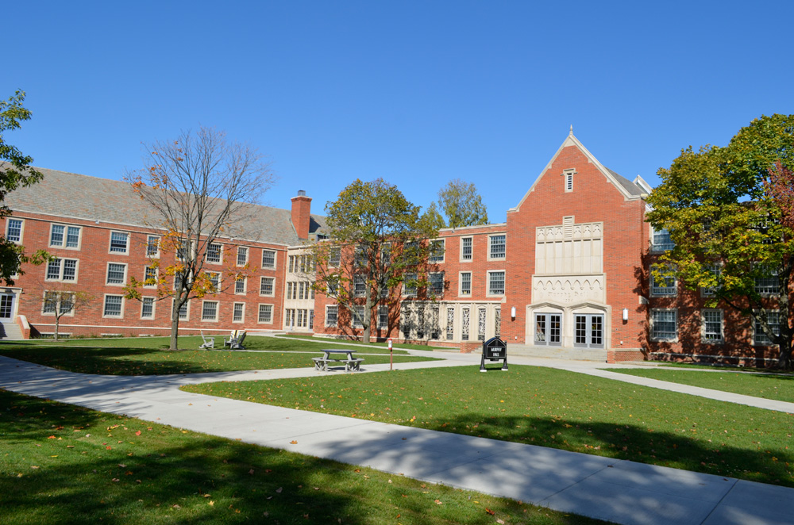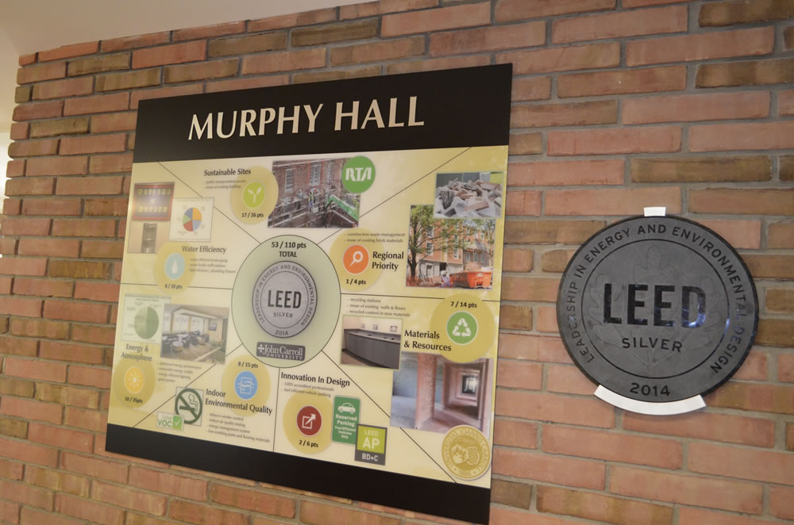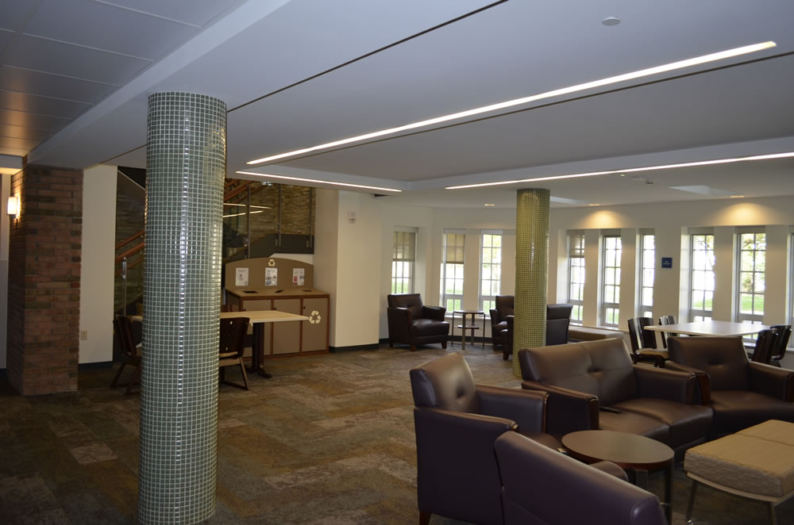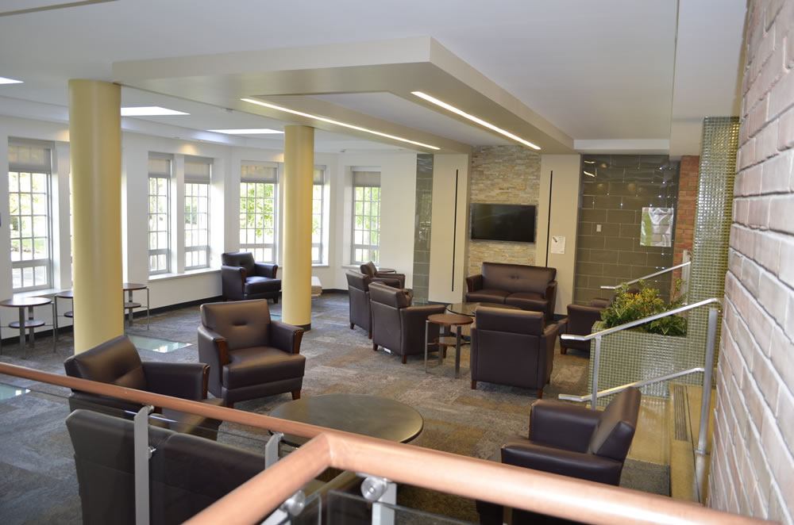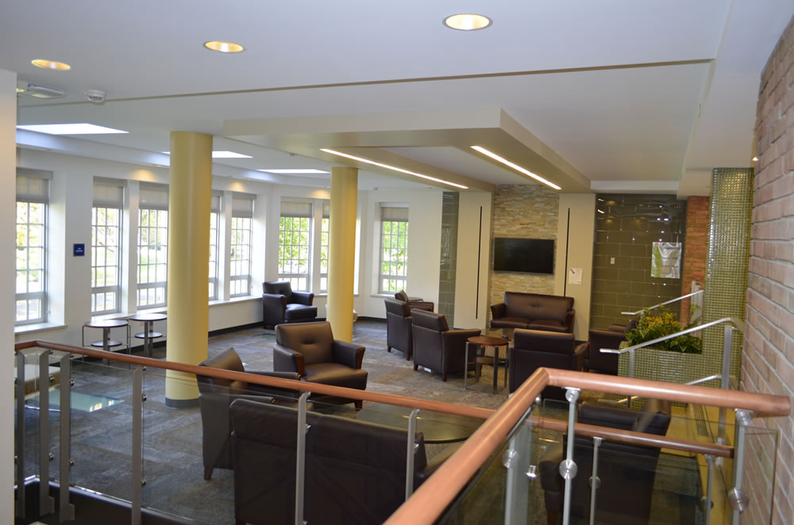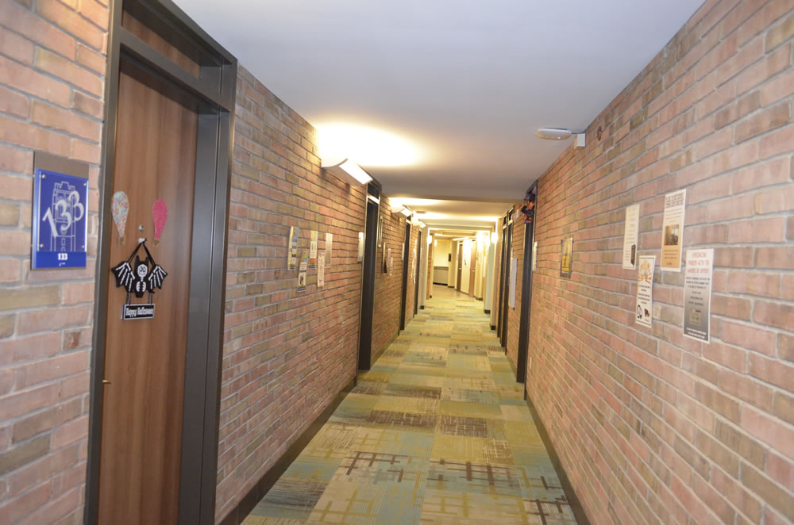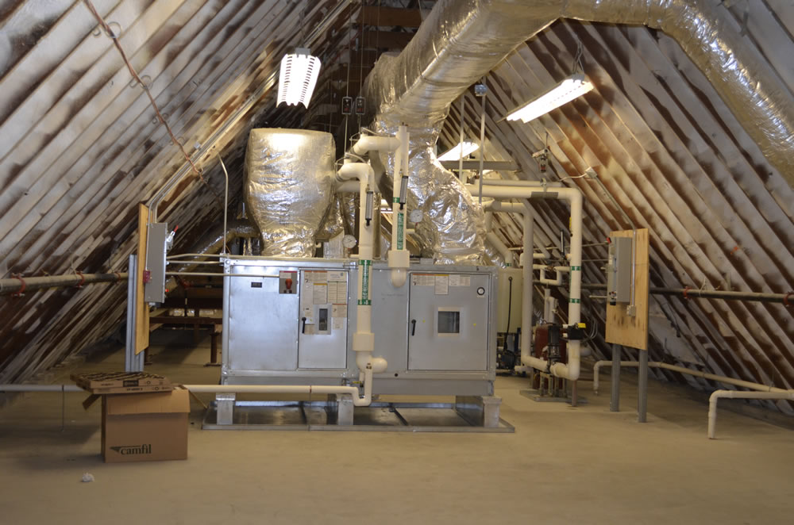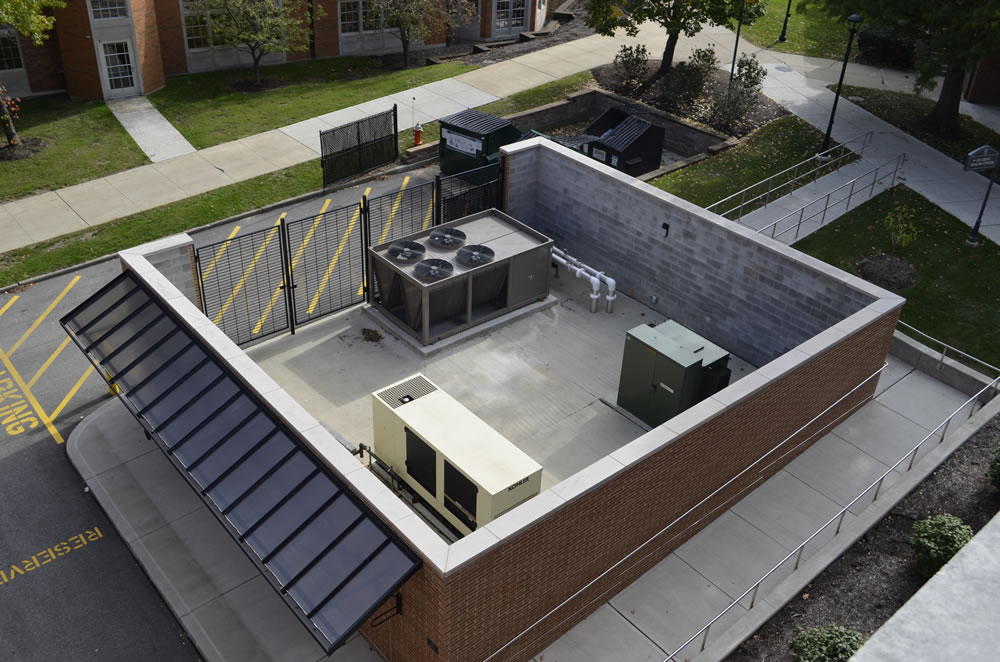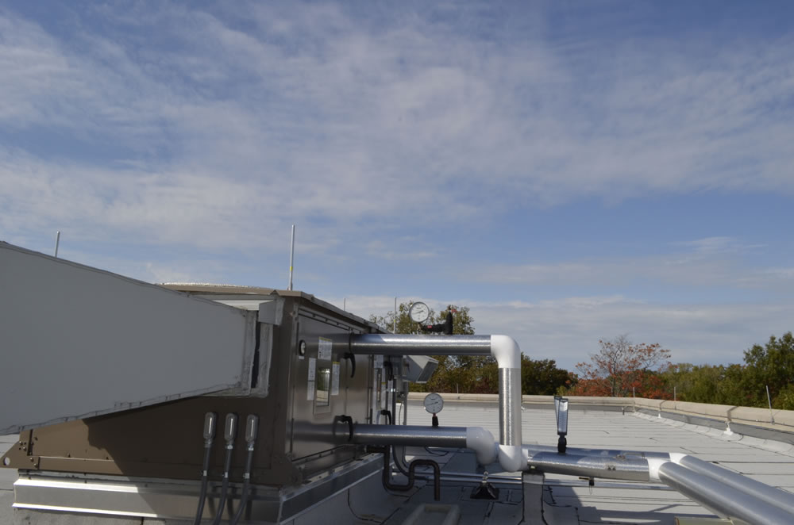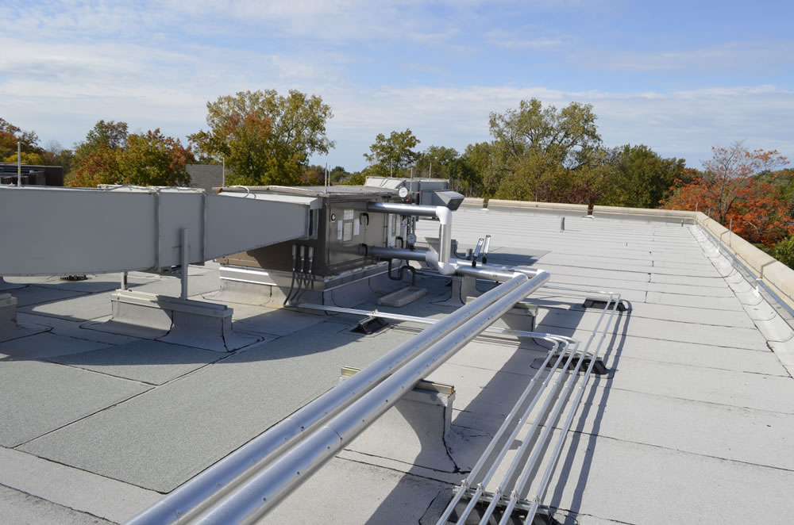Project:
John Carroll University – Murphy Hall Renovation and Expansion
University Heights, OH
Description:
Renovation of an existing dormitory building, with an expansion for a total of 95,000 sq. ft. The largest dormitory building on campus, it is a registered Historical building that obtained LEED Silver Certification.
Summary of Services:
- Mechanical, Electrical and Plumbing system design.
- Construction administration and site observation reports.
- Building energy modeling and LEED consulting services.
- MEP system commissioning to obtain LEED Fundamental Commissioning credit.
System Design Highlights:
- HVAC system design consisting of dual-temp two-pipe hydronic changeover heating and cooling system, dedicated 100% outside air systems with heat recovery, common area exhaust systems and resident common dryer exhaust system with variable-speed pressure control.
- A new Building Management System was designed and specified to monitor, record and trend electric power, natural gas, domestic water and thermal energy (btu/h) usage, through a custom dashboard at the owner’s campus control system terminal.
- Design of plumbing systems for the project, including domestic hot water heaters with storage tanks on the lower level, high efficiency plumbing fixtures, including 1.28 gpf water closets, 0.5 gpf urinals and 1.5 gpm shower heads.
- Custom lighting design consisting primarily of T8 reduced wattage fluorescent lamps with energy-saving electronic ballasts and compact fluorescent lamps. New exterior pole lights utilize LED technology. Lighting controls include occupancy sensors combined with multi-level switching throughout, providing the occupants with multi-level lighting to meet individual and group needs and preferences, while still allowing the energy conservation feature of the occupancy sensors to operate.
Unique Project Challenges:
- Limited ceiling clearances and low floor-to-floor heights required very detailed and precise design coordination with the project architect and contractors. BIM modeling was a critical tool that was used from design through construction. Utility shafts were coordinated up through the building to maximize the usage of the space, while still providing adequate MEP equipment installation space and maintaining the historic context of the building.
Square Footage:
95,000 square feet
Project Completion Date:
August 2014

