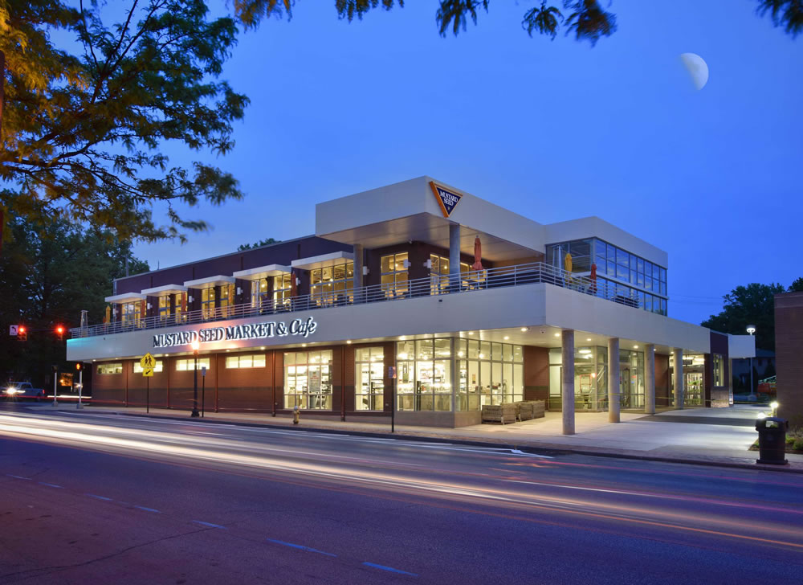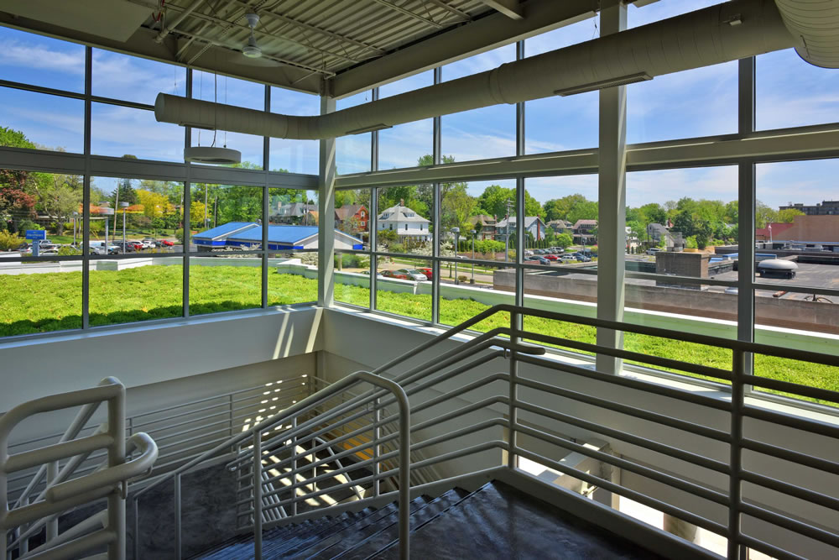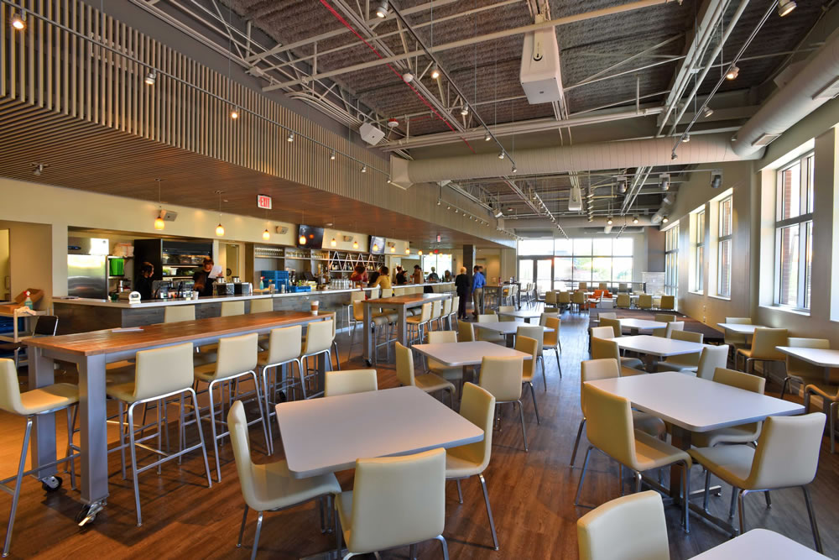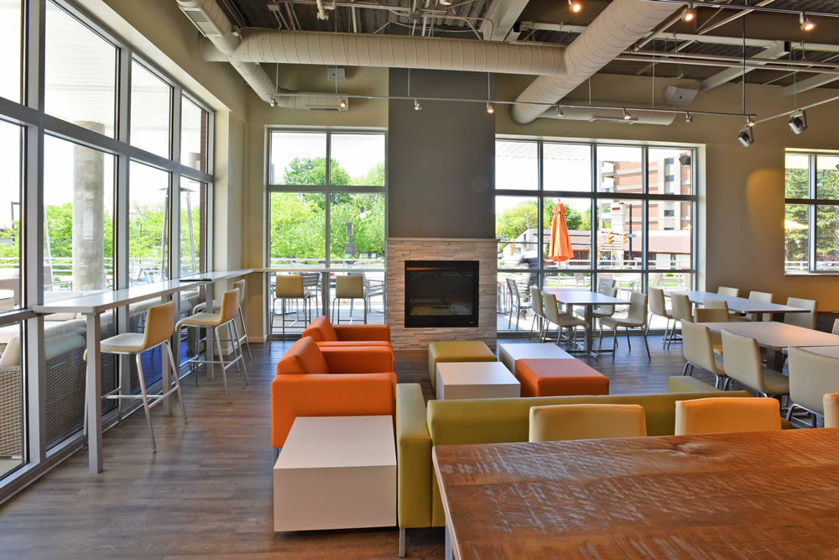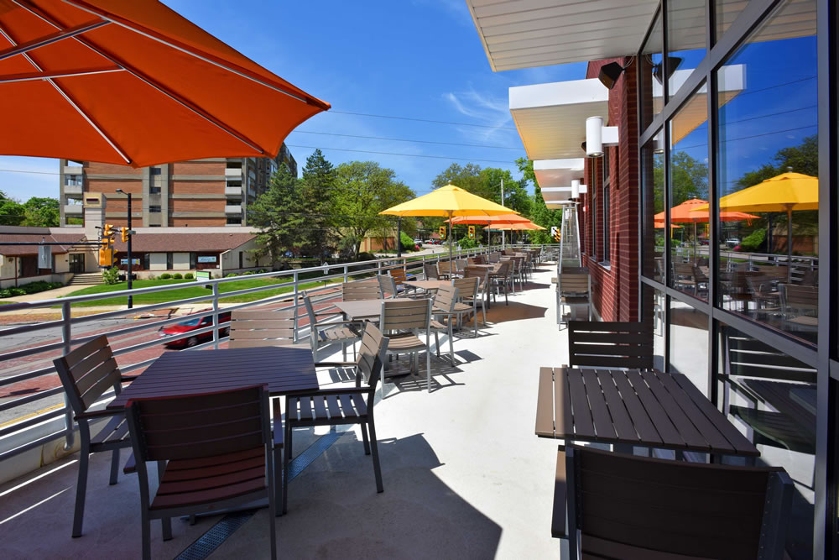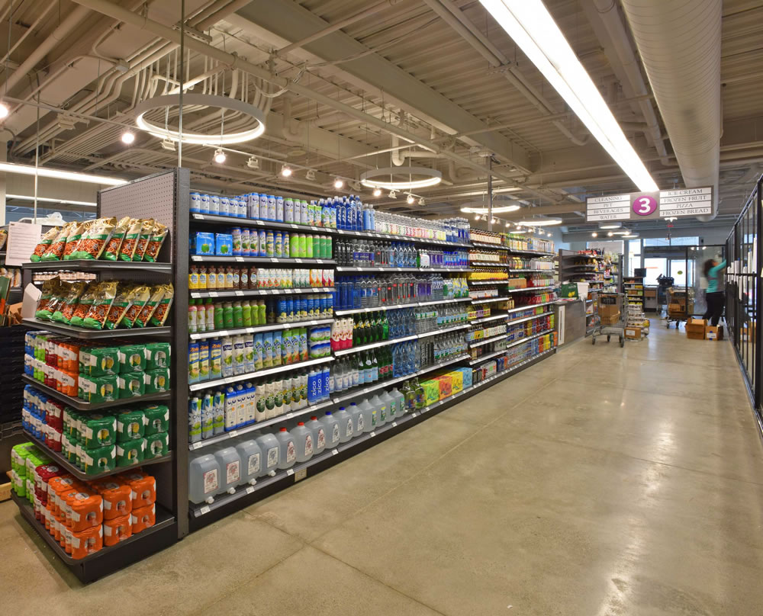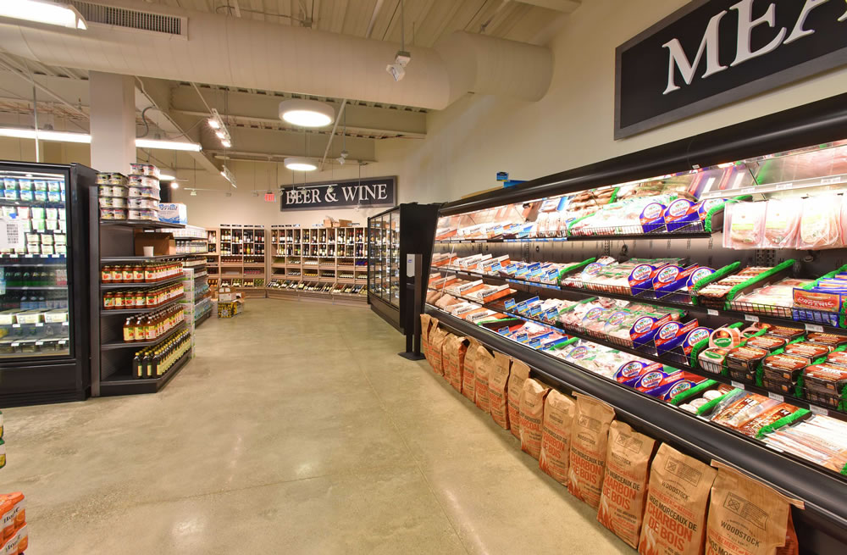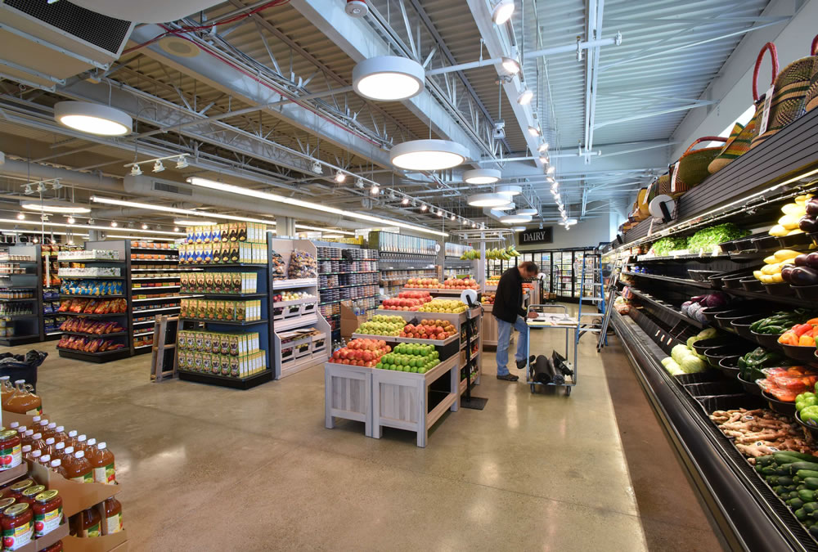Project:
Mustard Seed Market
Akron, OH
Description:
Ground-up, two-story organic grocery store with full service restaurant, administration offices and 2nd floor dining.
Summary of Services:
- Mechanical, Electrical and Plumbing system design.
- Construction administration and site observation reports.
System Design Highlights:
- Design of prefabricated rooftop mechanical house, which included main power distribution equipment, domestic hot water system and centralized refrigeration rack.
- Emergency generator design for back-up of entire store.
- Custom lighting design and controls, including occupancy sensing and manual dimming throughout different areas.
- Custom dehumidification rooftop unit design to maintain store humidity control.
- Kitchen hood exhaust and make-up air system design.
Unique Project Challenges:
- The 2nd floor space required flexible MEP systems to accommodate multi-use functions (formal dining, lectures and performances).
- Roof space was limited for mechanical equipment, with a partial vegetated green roof area.
- Floor to floor height was limited on both first and second levels of store.
- Close interdisciplinary coordination was required during our design to consolidate MEP and refrigeration equipment, systems and utility routings, while maintaining maximum head height and a uniform appearance throughout the store.
Square Footage:
14,000 grocery, 9,705 restaurant & kitchen
Project Completion Date:
June 2015

