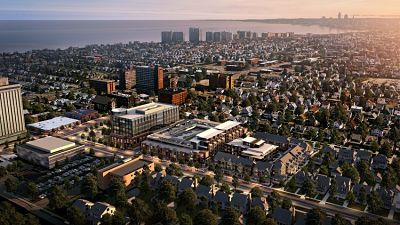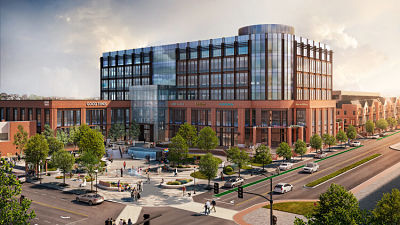Project:
One Lakewood Place – Mixed Use Development
Lakewood, OH
Description:
Mechanical and Electrical engineering services for the design of a multi-level, mixed-use high rise building.
Summary of Services:
- Mechanical, Electrical and Plumbing system design.
- Site lighting design.
- Construction Administration services.
System Design Highlights:
- HVAC system design included a central water-source heat pump loop system with rooftop, closed-loop evaporative fluid coolers and indoor spray-water storage tanks on the lower level of the building.
- Rooftop ventilation air units designed to provide dehumidified 100% outside air for the upper office levels.
- Gas-fired hot water generators designed for back-up heating of the condenser water loop, ventilation systems and supplemental heating of entry areas and stairwells.
- Primary purchase agreement with utility company required 15 kV class medium voltage distribution system design.
- Lighting controls for Plaza, Winter Garden and building façade required system design integration to incorporate RGB animation capability, daylight white tuning and simple time of day controls all accessible from a single interface platform.
- Fire alarm/emergency communication system design to meet high rise building code requirements for a building with multiple occupancies.
Unique Project Challenges:
- Our MEP design process required close coordination between the project architect, owner and construction manager to maximize leasable floor area on the upper levels of the building while still maintaining pathways for future tenants on the lower retail levels of the building.
Square Footage:
239,325 sq. ft.
Project Completion Date:
Currently Under Construction


