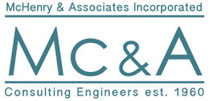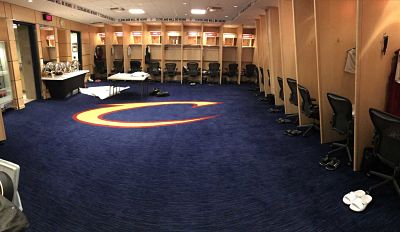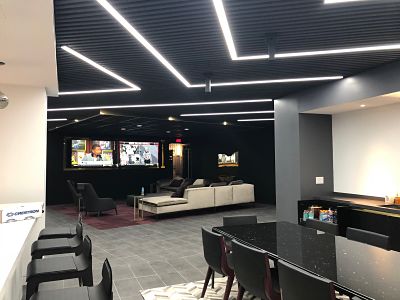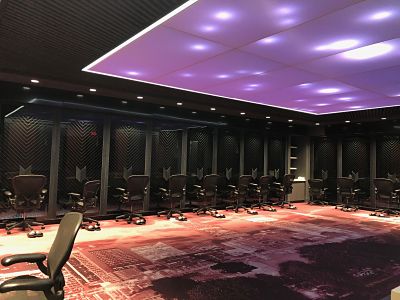Project:
Quicken Loans Arena – Basketball Operations Renovation
Cleveland, OH
Description:
Mechanical, Electrical and Plumbing design services for the newly renovated Cleveland Cavaliers Player Locker Room, Lounge, Training and Weight Lifting areas and a new Family Lounge space within the existing arena.
Summary of Services:
- Mechanical, Electrical and Plumbing system design.
- Participation in design-build meetings with installing contractors during design and throughout construction.
System Design Highlights:
- Design of a new air distribution system extended from existing building air handling units.
- Design of a dedicated pool dehumidification unit to maintain the unique temperature and humidity requirements of the Player Hydrotherapy Room.
- Design of multiple exhaust air systems serving the Player Locker Room, Weight Room, Showers, Restroom, Kitchen and Laundry Room Facilities.
- Design of a lighting system that provided integration of fully dimmable and tunable light fixtures throughout all Player Spaces.
- Design of domestic water, sanitary and grease waste systems extended from the existing building services to new plumbing fixtures.
Unique Project Challenges:
- Maximizing ceiling heights was a project priority in order to create a comfortable experience for the Cavaliers players. Close coordination was required with existing building structure and the project structural engineer in order to route the majority of the new ductwork through the existing structural beam space.
- New exhaust systems were required for the Team Laundry and Kitchen areas. The Player Suite is located on the lowest level of the arena and exhaust was required to terminate several levels above on the roof. Close coordination was required with existing and new conditions to find a suitable route for the commercial dryer and kitchen grease exhaust duct systems to the roof.
- Lighting design required close coordination with the architectural ceiling designs as specified ceiling types were unique and not suitable for standard lighting solutions.
Square Footage:
13,000 square feet
Project Completion Date:
October 2018



