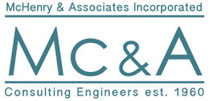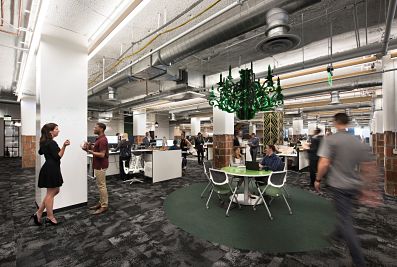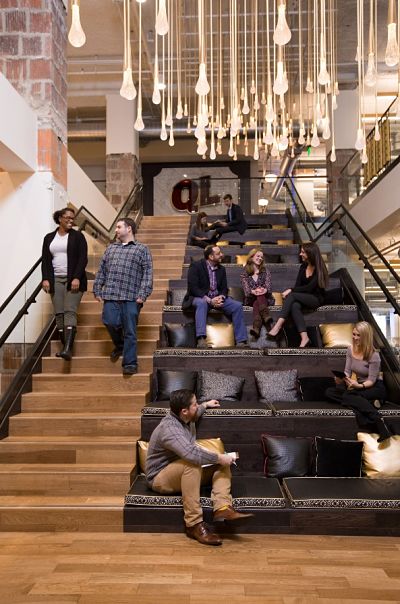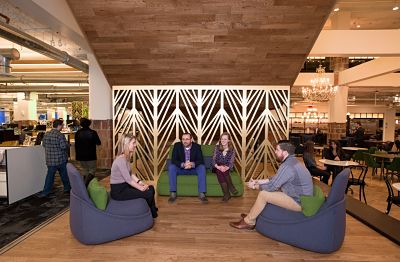Project:
Quicken Loans Office Tenant Interior Design – Higbee Building 4th, 5th & 10th Floors
Cleveland, OH
Description:
Mechanical, Electrical and Plumbing design for the building renovation of three floors of an existing multi-story historic building in downtown Cleveland.
Summary of Services:
- MEP design services.
- Construction Administration services.
System Design Highlights:
- New Variable Air Volume, dedicated outdoor ventilation air systems were designed to provide approximately 50,000 cfm of conditioned air for the project area; the units were custom-built to accommodate the building construction and included energy recovery wheels to improve efficiency.
- New hot water heating system plant design serving full perimeter fin tube with variable-flow pumping distribution.
- Design of a new evaporative closed-loop fluid cooler for the 10th Floor.
- Approximately 100 water-source heat pumps with air distribution and condenser water piping were design for the project. Placement of equipment, piping and air distribution ductwork required close coordination with the cubicle partition and ceiling layouts.
Unique Project Challenges:
- Limited clearances in some areas of the project required close coordination with the architectural design team.
- Implementation of code compliant MEP systems appropriate for a modern “Class A” office space without compromising the historic native of the building.
Square Footage:
4th & 5th Floors – 150,000 square feet
10th Floor – 45,500 square feet
Project Completion Date:
June 2016



