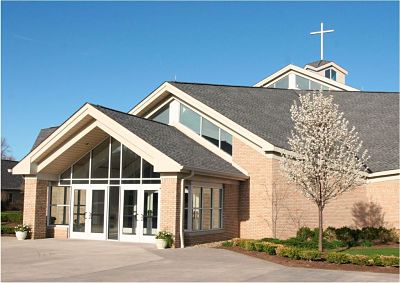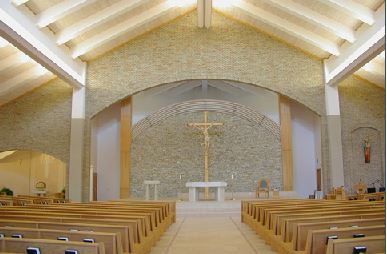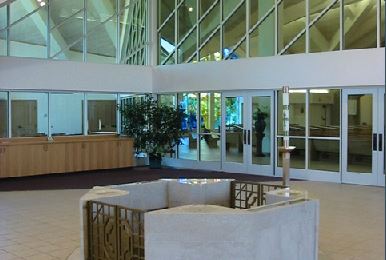Project:
St. Anselm Church
Chesterland, OH
Description:
Mechanical, Electrical and Plumbing system design of a religious worship space consisting of a gathering space with custom baptistery, main church, auxiliary chapel and support areas.
Summary of Services:
- Mechanical, Electrical and Plumbing system design.
- Construction administration and on site observation.
System Design Highlights:
- A below grade air distribution system was selected for this project allowing for open, vaulted ceilings, which minimized obstructions and maintained aesthetics.
- Lighting for the space was designed and carefully coordinated with the project architect to maintain a warm, inviting atmosphere.
Unique Project Challenges:
- Special design consideration was made to minimize HVAC noise and maintain a reverent atmosphere for occupants.
- The custom marble baptistery design included a remote pumping and filtration system to maintain water quality, eliminate objectionable noise and provide maintenance access.
Square Footage:
18,000 square feet



