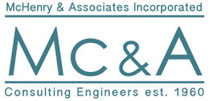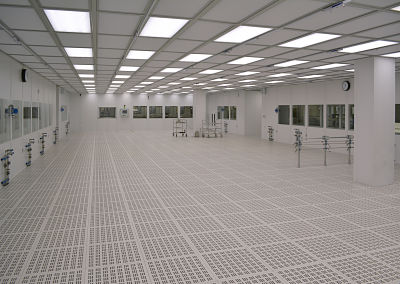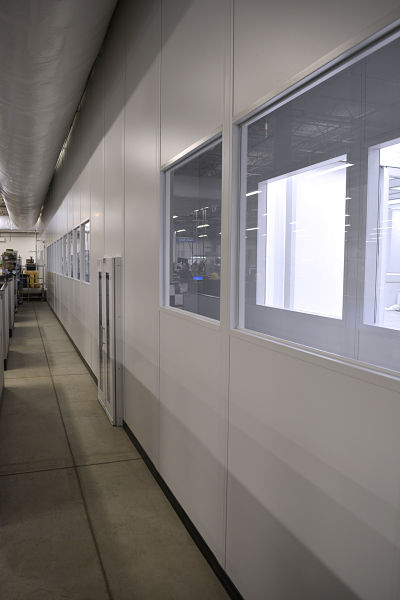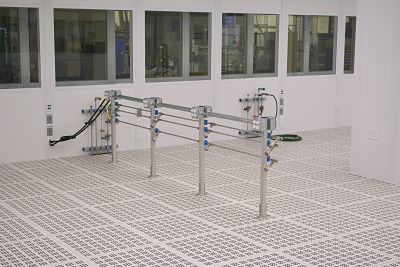Project:
Swagelok Corporation – Cleanroom
Solon, OH
Description:
Complete mechanical, electrical and process piping design for an industrial clean room.
Summary of Services:
- Meetings to develop the Owner’s Project Requirements (OPR).
- Evaluation of multiple HVAC options for budgetary and operational consideration.
- Preparation of MEP construction documents for a new 4,300 square foot clean room located within a manufacturing plant.
- Construction phase administration and MEP commissioning.
System Design Highlights:
- Design included the installation of two packaged, 50 Ton variable volume roof top units selected and specified to maintain critical environmental control for the application.
- Electrical design including circuiting for lighting, fan filter units, owner’s process equipment and new mechanical equipment.
- Plumbing design for this project included process gas piping for use within the space and to showcase the Owner’s products.
Unique Project Challenges:
- Critical planning took place during design to enable construction of this space without disruption to the owner’s current clean room, which shares a connecting corridor to this space.
- Due to the critical nature of the process, the OPR included partial HVAC redundancy to minimize downtime for long term serviceability and address inevitable equipment failure in the future.
Square Footage:
4,300 square feet
Project Completion Date:
November 2019



