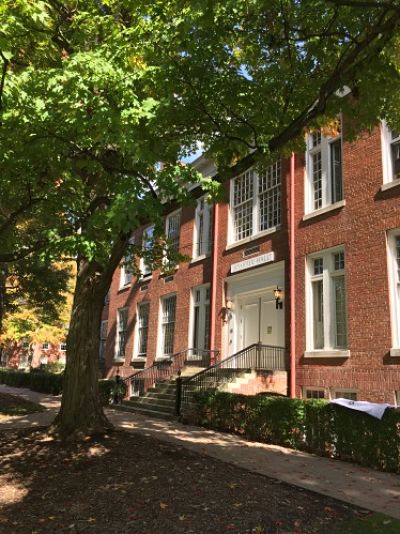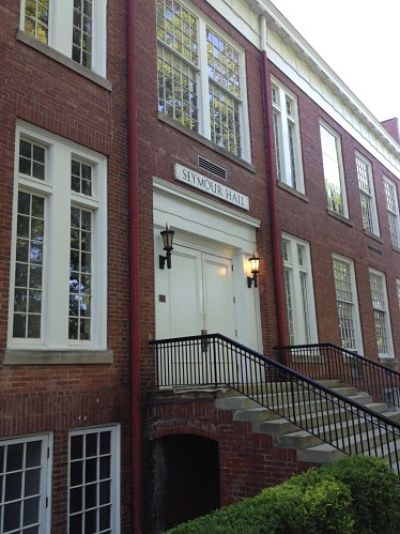Project:
Western Reserve Academy – Seymour Hall
Hudson, OH
Description:
Mechanical, Electrical and Plumbing system design for the renovation of a 4-story Historic educational building renovation.
Summary of Services:
- Mechanical, Electrical and Plumbing system design.
- Construction Administration and Site Observation reports.
System Design Highlights:
- Design of a geothermal ground-source heat pump loop located in an open athletic field across the street from the building. The system consists of 63 bore-hole wells, each 505 ft. deep, piped to a common header system in a prefabricated below-grade polyethylene vault.
- Two 100% outside air ventilation units with relief air energy recovery wheel were designed and installed in the attic space of the building to provide ventilation air to new classrooms, offices and conference rooms. The units were designed to be sectionalized to permit rigging and installation to the highest level of the building.
- New incoming fire protection system and complete sprinkler coverage of the building.
- Our electrical design included a new incoming power service, custom LED lighting design, natural gas emergency generator back-up, fire alarm system and structured cabling design for student internet access.
Unique Project Challenges:
- The original building was not air conditioned or sprinkled. Given the historic nature of the building, our MEP system designs required very detailed coordination with the project architect and owner from schematic design though construction.
Construction Cost:
$12,000,000
Square Footage:
40,000 square feet
Project Completion Date:
August 2018


