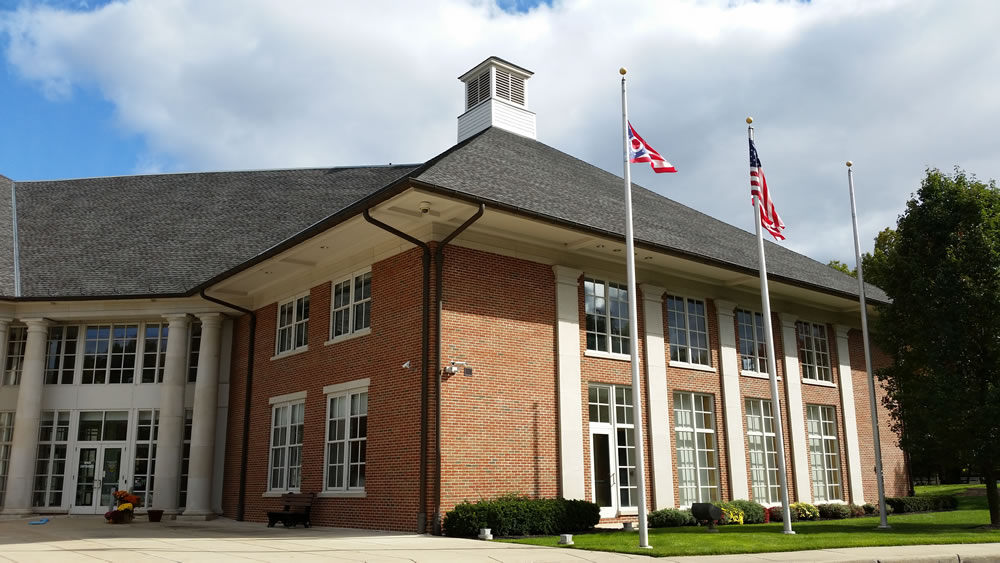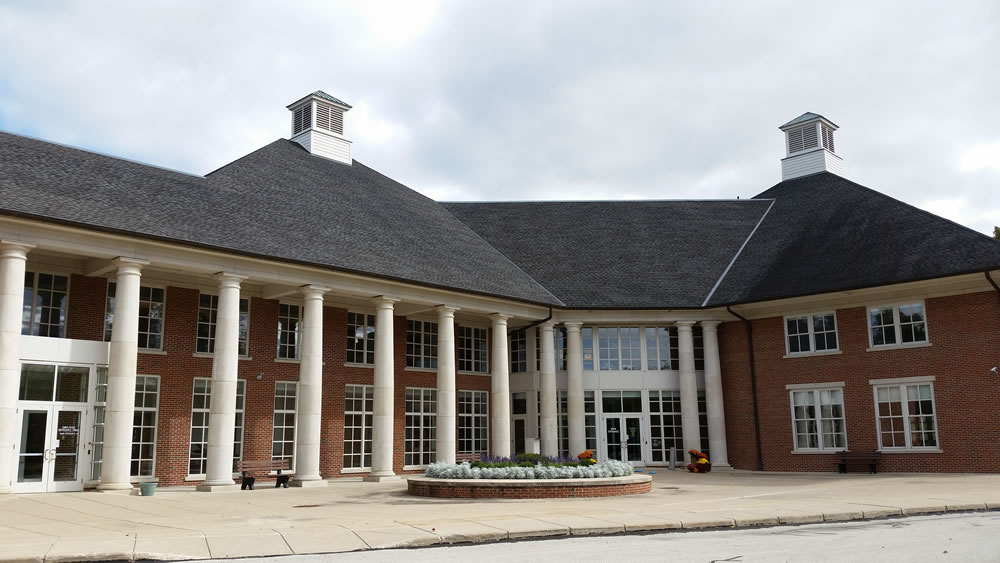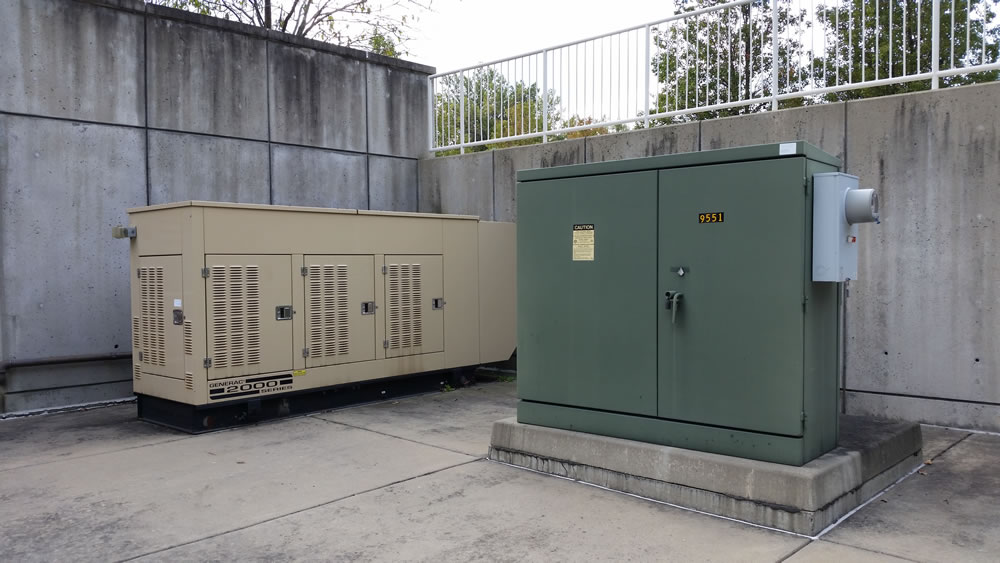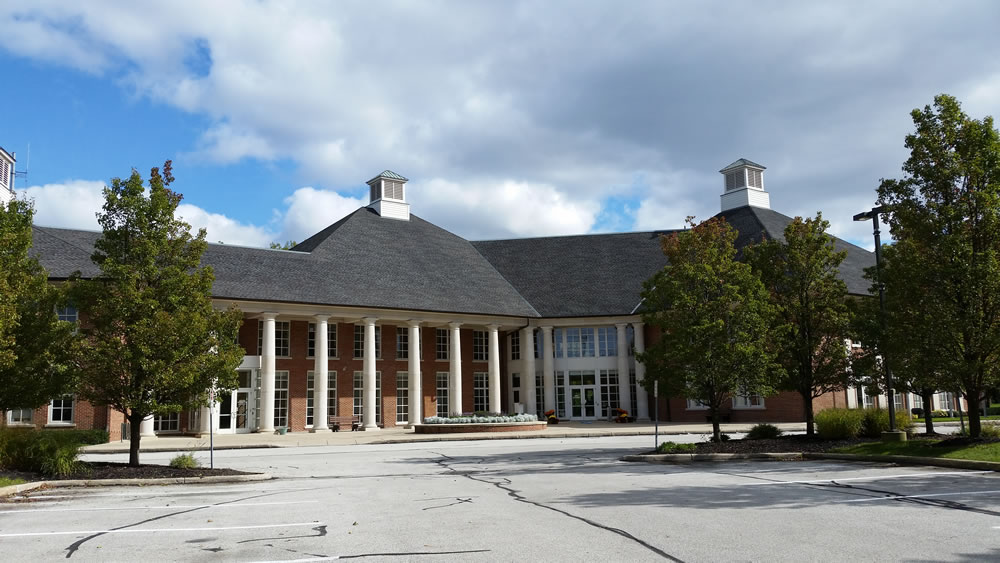Project:
Westlake City Hall
Westlake, Ohio
Description:
New, ground-up city hall with administration offices and council chambers.
Summary of Services:
- Mechanical, Electrical and Plumbing system design.
- Construction administration and site observation reports.
System Design Highlights:
- This project included approximately 32,000 square of office space for the various city departments, including engineering, finance and law. The building layout allowed easy access from one department to another while maintaining separation for day to day operations. The mayor and council offices occupied their own wing with a modern council chamber used to broadcast council meetings on the local cable access channel.
- MEP systems serving the council chamber were designed and coordinated to eliminate sound exposure to the space. We worked closely with the project audio-visual consultant to create professional presentations on the local cable broadcasts.
- Our electrical design included a generator sized to allow the facility to be used as an emergency operations center if needed.
Unique Project Challenges:
- The acoustic requirements for the building were challenging, requiring all air handling systems to be located in the lower level of the building with sound attenuating design features provided. The building air-cooled chiller was located remotely away from the building on site to minimize sound transmission.
Square Footage:
48,000 square feet
Project Completion Date:
Spring 2003




